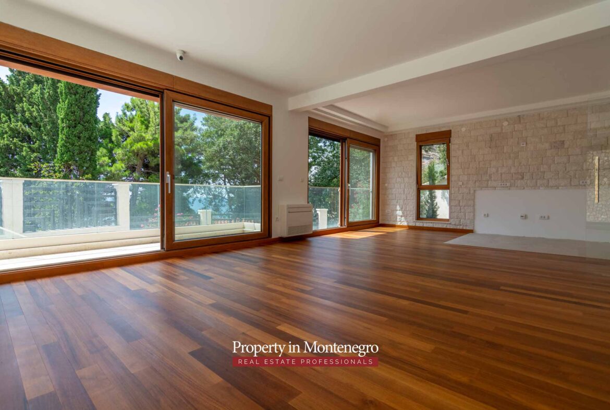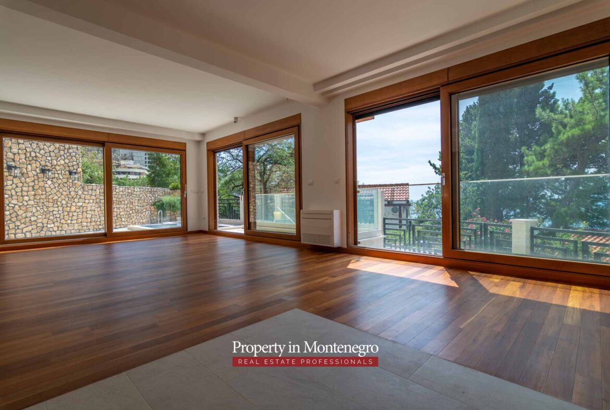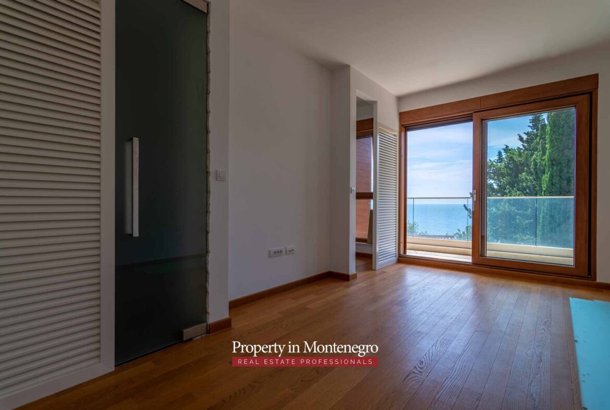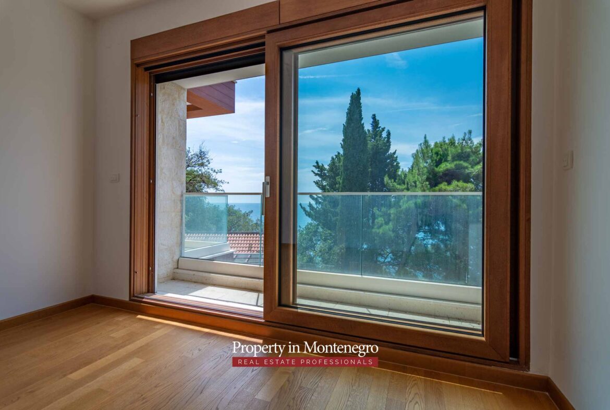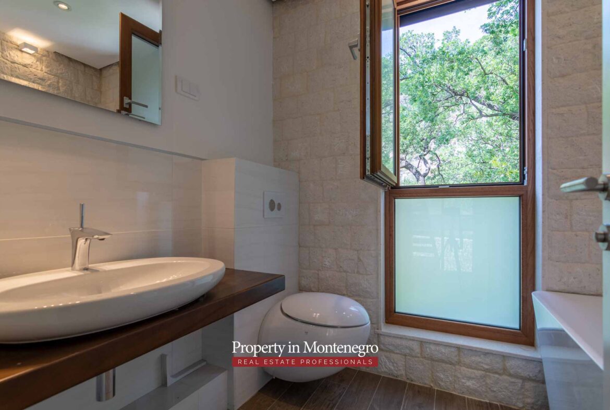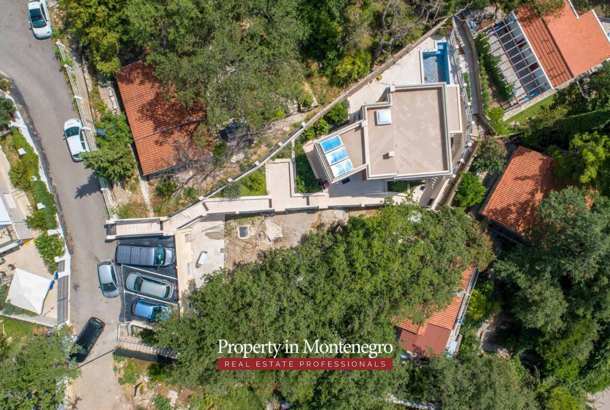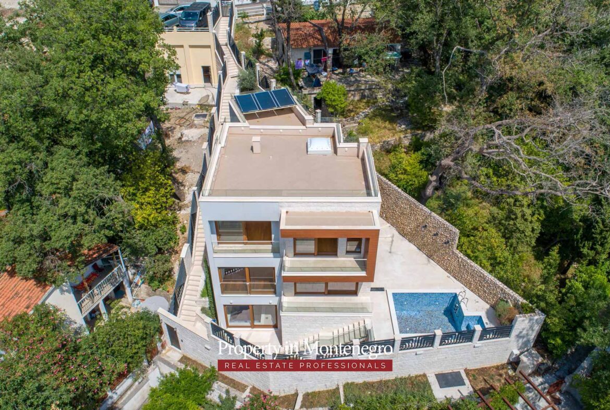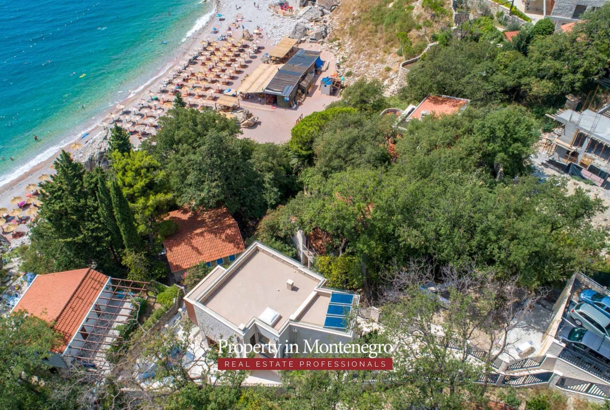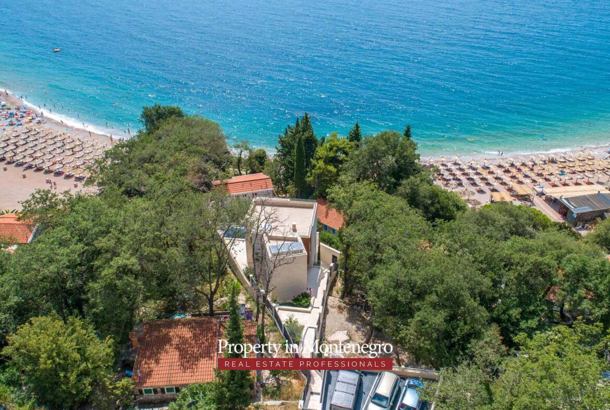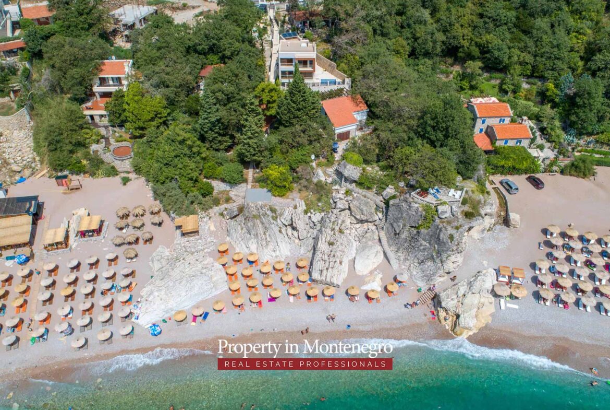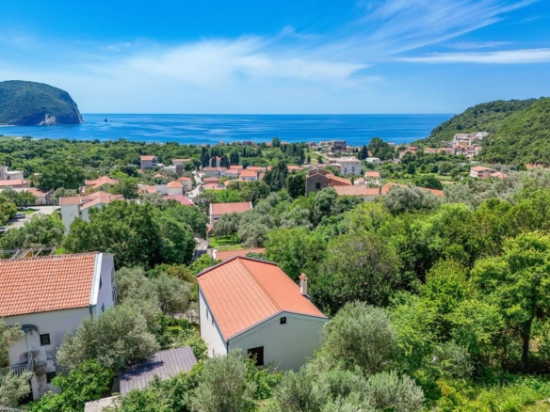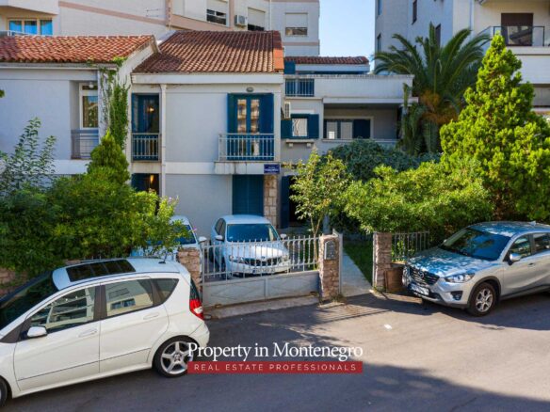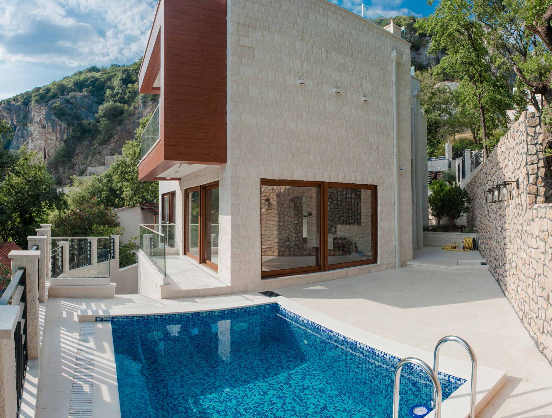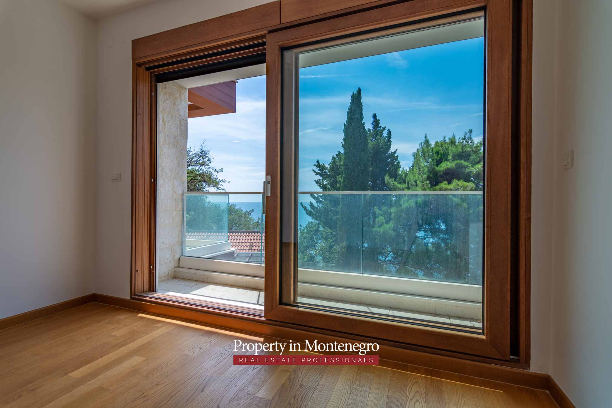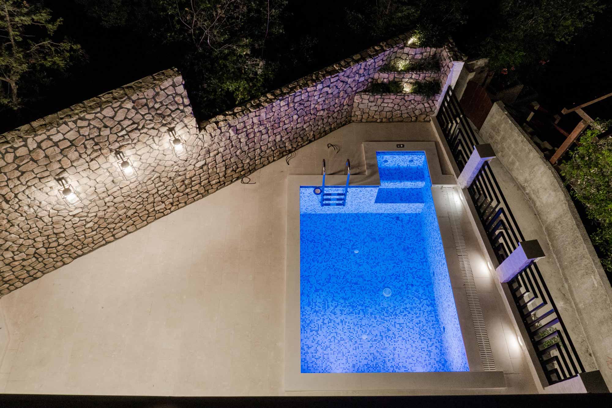Overview
- House & Villa
- 4
- 4
- 2
- 285
Description
This rare opportunity o the market is a stunning home in Budva area, Perazica Do. This private vacation residence is surrounded by lush natural vegetation steps away from a sandy beach. This striking contemporary design with an open concept layout is amazingly combined with spectacular water views.
This exceptional villa is located in the small settlement Perazica Do, near the upscale vacation hot spots: Petrovac, Sveti Stefan and Budva. Podgorica Airport in Montenegro is just 53 kilometres away, while Tivat Airport is only 35 kilometres away.
Architects designed this striking residence in such way to harmonize with the natural surroundings and maximize water views. Spacious interior living areas and bedrooms capture panoramic vistas of the sparkling Adriatic Sea. The home is designed with three levels to optimize its integration with the environment. Clear glass doors, large windows and transparent balcony barriers provide a profusion of natural light.
The outdoor swimming pool and relax on the sun deck after a day at the beach or a stroll along the coastline savoring beautiful seascapes. Keep up with your fitness routine with the indoor pool and relax at your own private spa along with a sauna and Turkish bath. Take advantage of pleasant weather and spend your day barbecuing at the
outdoor grill and dining on the outdoor patio that expands your living space for a casual al fresco
meal.
The main living space and two of the four bedrooms offer gorgeous water views from individual private balconies. High-quality interior finishes include beautiful hardwood in the main living area and tile floor heating. The outdoor pool provides the ideal venue to enjoy the natural surroundings, and swimmers can use the convenient outdoor shower and sun deck. Solar panels provide an environmentally friendly, energy-efficient solution for hot water.
A dramatic cascading multi-tiered stairway leads to the entrance on the main level. Discover an open concept living space that incorporates light and airy seating and dining areas with gleaming hardwood floors for the look of luxury. Enjoy amazing views of the crystal clear Adriatic Sea visible through two floor-to-ceiling sliding glass doors that lead to the outdoor balconies. The kitchen is integrated into the open concept and separated from the living area by a convenient bar that can be used for a quick breakfast, a buffet spread or a wine bar. A spacious main level bedroom is tucked away in a private location opposite the living area and may be transformed into the children’s playroom, home office or such.
Three spacious bedrooms are located on the upper level to optimize sea views. The master bedroom is a private retreat featuring a personal bath and a huge walk-in closet. There is a private balcony outside the master bedroom sitting area overlooking the sea. Another upper-level bedroom also features a personal balcony that provides a lot of privacy. There is a second upper-level bathroom that is conveniently located in this bedroom and to another spacious bedroom on this floor.
The lower level is designed for fitness and relaxation. Residents can start the day by exercising in the heated pool. Unwind in the relaxing Turkish bath and sauna after a pleasant
day of swimming, boating, water sports, hiking and exploring. A small kitchen and bar on the lower level are available for a refreshing drink, a light meal or a snack. Step through the sliding glass doors to the outdoor patio and take in the fresh sea air, and take advantage of easy access to the outdoor swimming pool. The lower level laundry room and storage area adjacent to the utility room is ideal for storing beach equipment.
Video
Address
- City Budva
- Area Perazića Do
- Country Montenegro
Details
Updated on December 23, 2023 at 3:02 pm- Property ID: 22224
- Price: 1.150.000€
- Property Size: 285 m²
- Bedrooms: 4
- Bathrooms: 4
- Garages: 2
- Property Type: House & Villa
- Property Status: Sold



