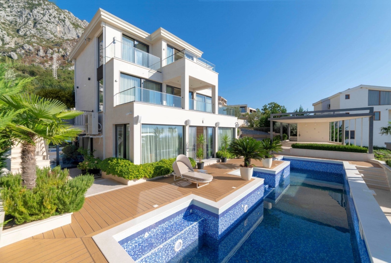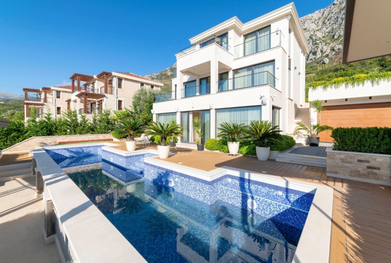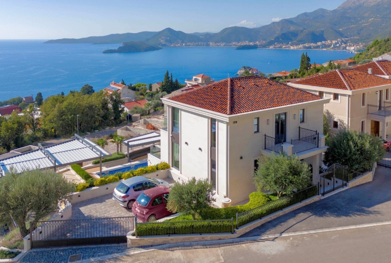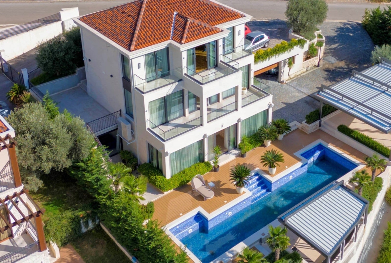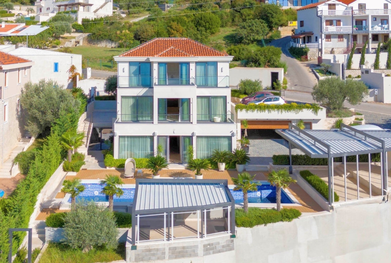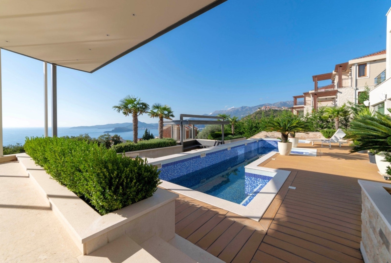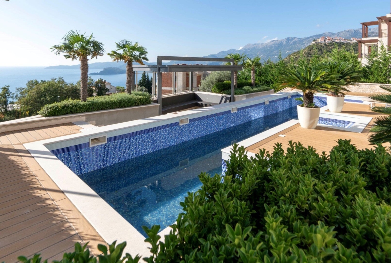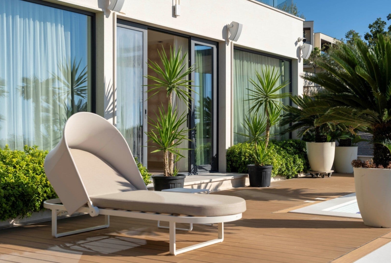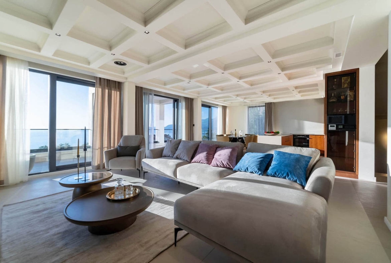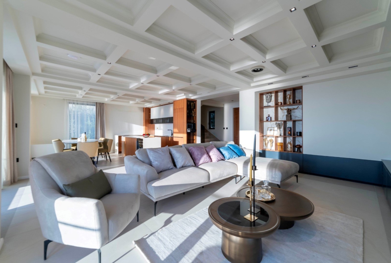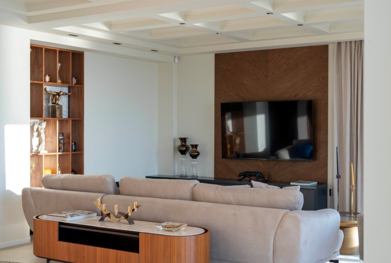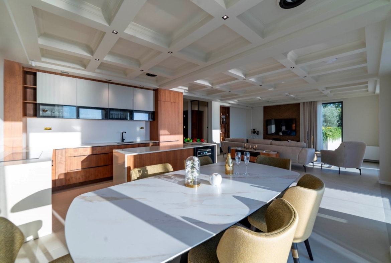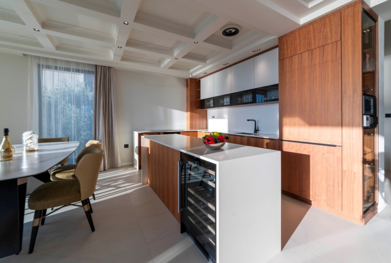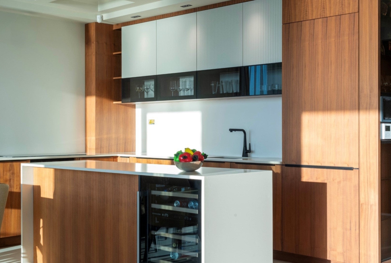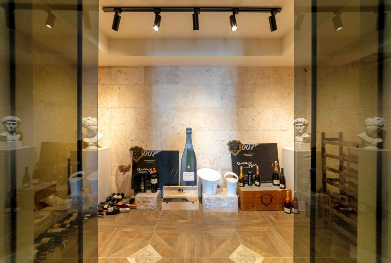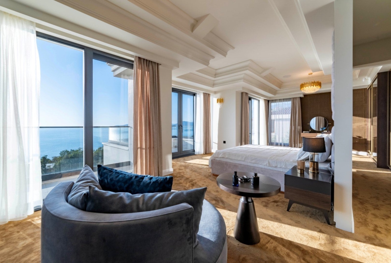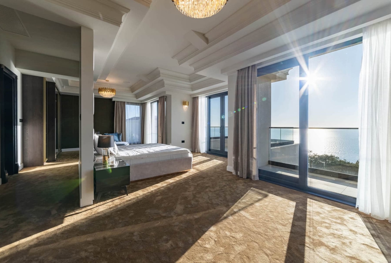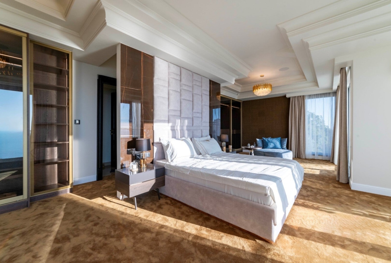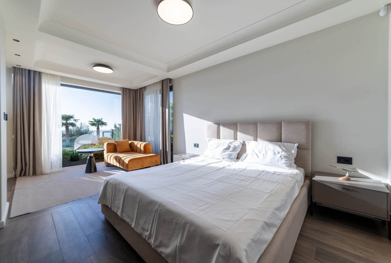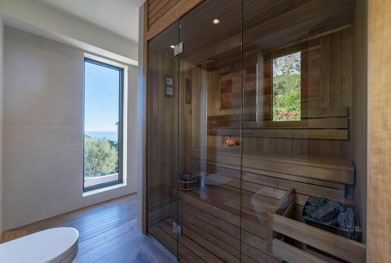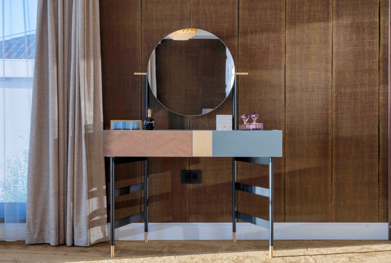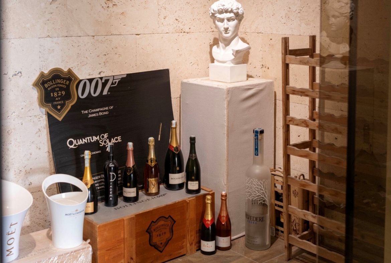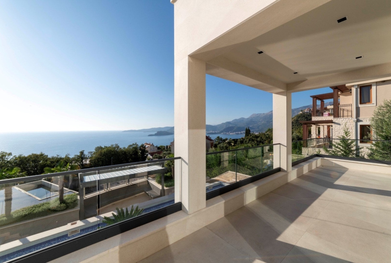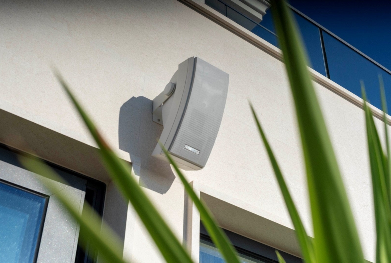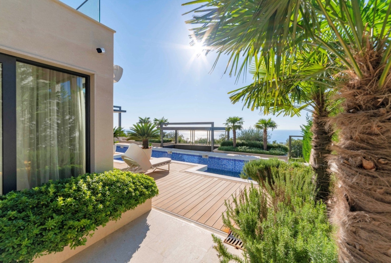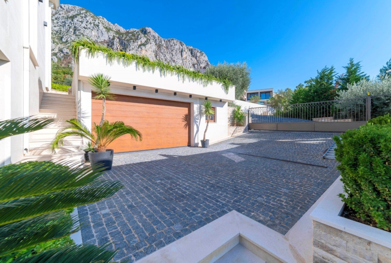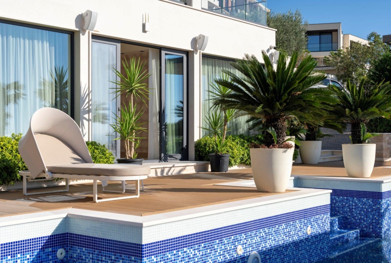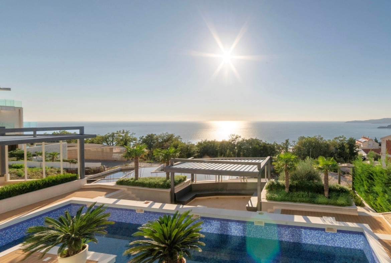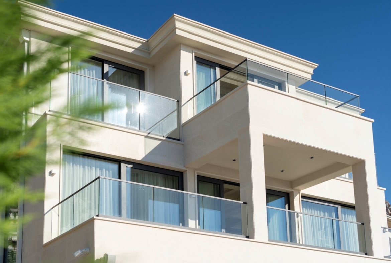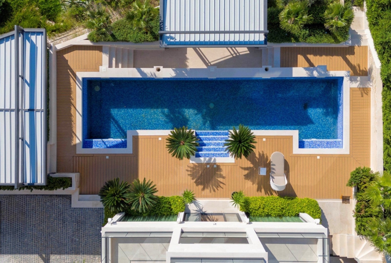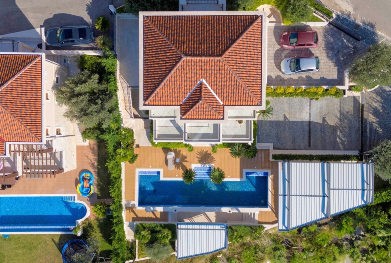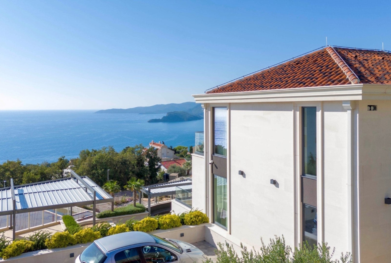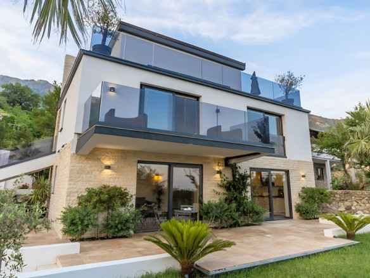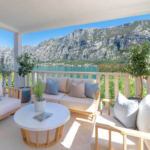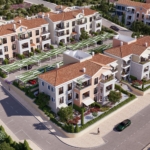Overview
- House & Villa
- 3
- 3+3
- 2
- 711
- 400
- 2024
- 1
- Pool
Description
Area: 400 m2 gross / 250 m2 net
Land area: 711 m2
Bedrooms: 3
Bathrooms: 3 + 3 toilets
Swimming pool: 15 m x 4 m
Parking spaces: 4+
Newly built luxury villa with a gross area of 400 m2 in Blizikuce, Budva.
The villa occupies a plot of 711 m2, The villa is built on a plot of 711 m2, spreading over three levels, with the main entrance located on the middle ground floor.
In the basement, there are two en suite bedrooms with panoramic windows, access to the swimming pool and landscaped garden, a wine cellar, as well as a connection to the garage. On the ground floor, there is a spacious open-plan living room with a kitchen and dining room, a guest toilet, and a large, partially covered terrace with a sea view. The first floor of the villa, also the last, consists of a master bedroom with an en suite bathroom, a sauna, and four terraces with a view of the sea and the mountains.
In front of the villa, there is a swimming pool measuring 15 m x 4 m, surrounded by decking and ornamental plants. Below the swimming pool, there is a relaxation zone with a bar.
Next to the villa is a garage for 2-3 vehicles. In the passage from the garage to the villa is a laundry room and a toilet. There are 2 outdoor parking spaces above the garage.
In the auxiliary building, there is a gym with a technical room, while under the pool there is a machine room for the pool with a warehouse and a large toilet.
Technical specification:
Facade: Brac stone d=3 cm with full stone profiles around the windows
FEAL External aluminum locks, balcony doors with lifting and sliding system (FEAL 120+) and windows (FEAL Termo 65), low-emission glass CLIMA GUARD Solar
Ceramics: Roberto Cavalli, Porcelanosa, Florim, Marazzi, Ricchetti
Sanitary ware and taps: Villeroy & Boch, Catalano, Gessi, Hans Grohe, Grohe
Air conditioning with underfloor heating and central boiler:
Heat pump system Mitsubishi Electric – Climaveneta
BOSE Outdoor Speakers
Audio MATRIX system with Digital Room Control AUDAC Professional
Video intercoms and alarm system
CCTV video surveillance with 7 cameras and a recorder in the technical room
Garage: HORMANN door, ceramic floor d=20m
Stone and granite cobblestones on the ground floor
The villa is for sale fully furnished.
The villa is located 500 m from the main road Budva-Petrovac, 1.5 km from Sveti Stefan, and 9 km from Budva.
Address
- City Budva
- Area Blizikuće
- Country Montenegro
Details
Updated on October 17, 2024 at 2:18 pm- Property ID: 39594
- Price: Price on request
- Property Size: 400 m²
- Land Area: 711 m²
- Bedrooms: 3
- Bathrooms: 3+3
- Garages: 2
- Year Built: 2024
- Property Type: House & Villa
- Property Status: For Sale
- Pool: 1
Contact Information
View ListingsSimilar Listings
Authentic 4bdr Villa,Old Town Budva
- Price on request
New modern home near Budva
- 470.000€


