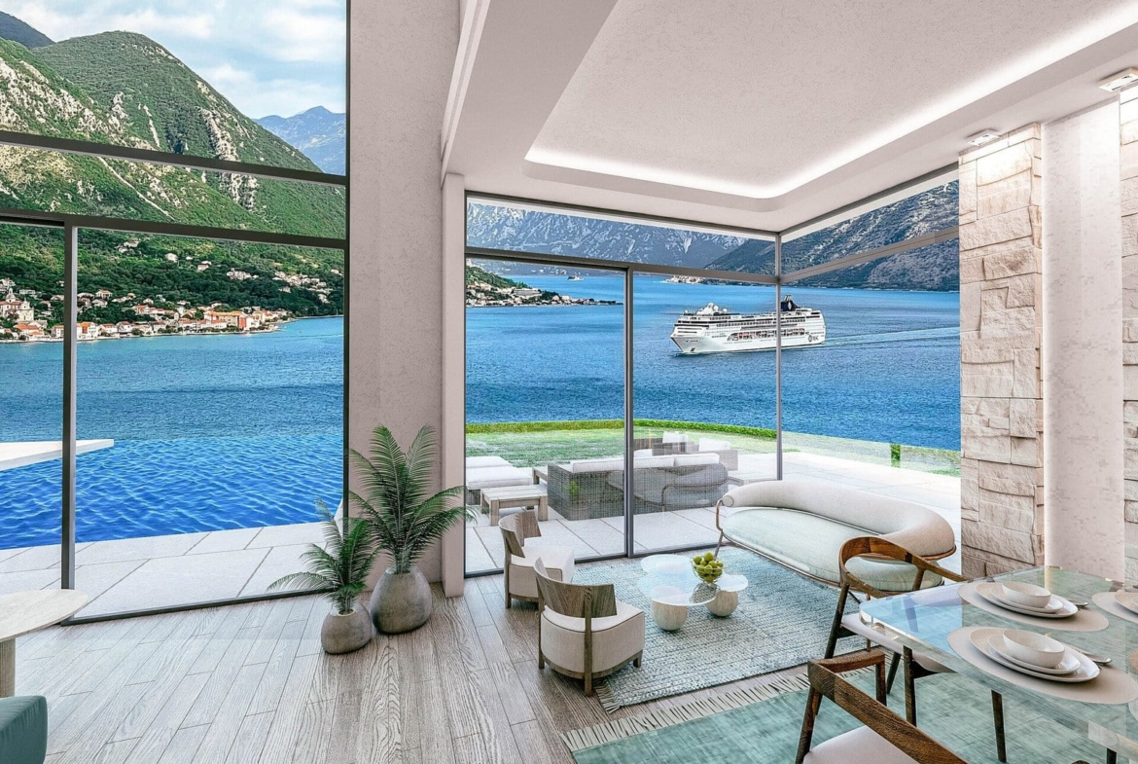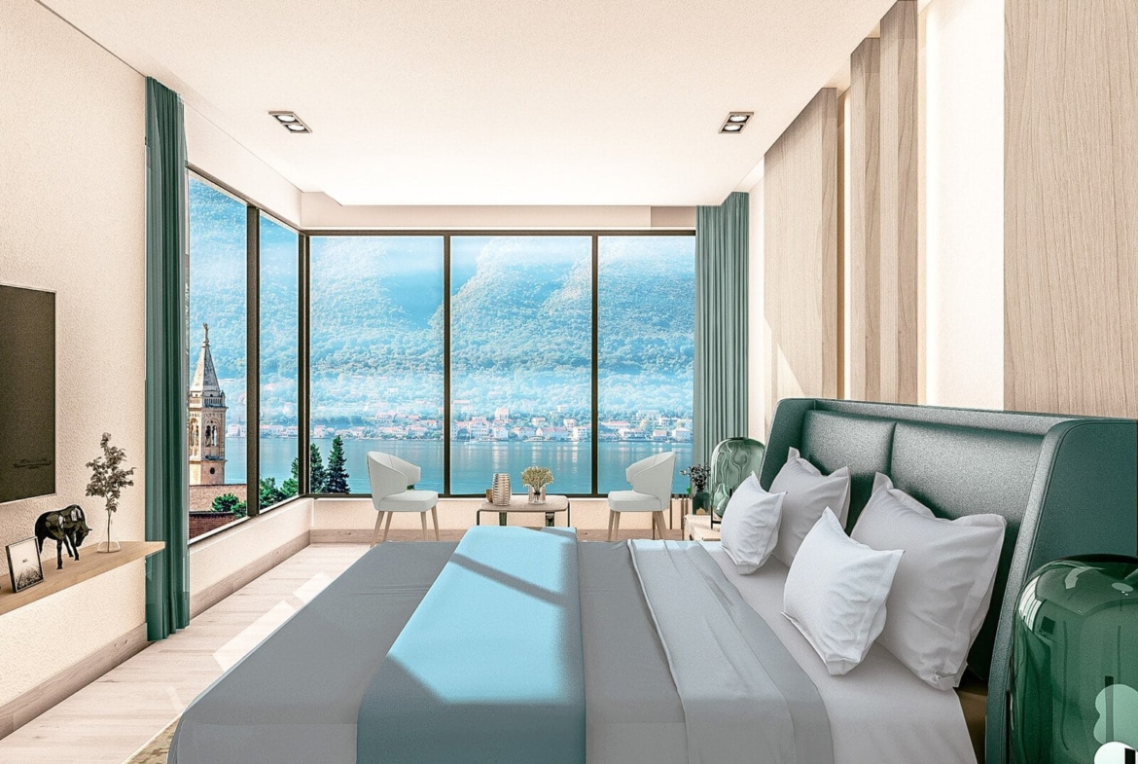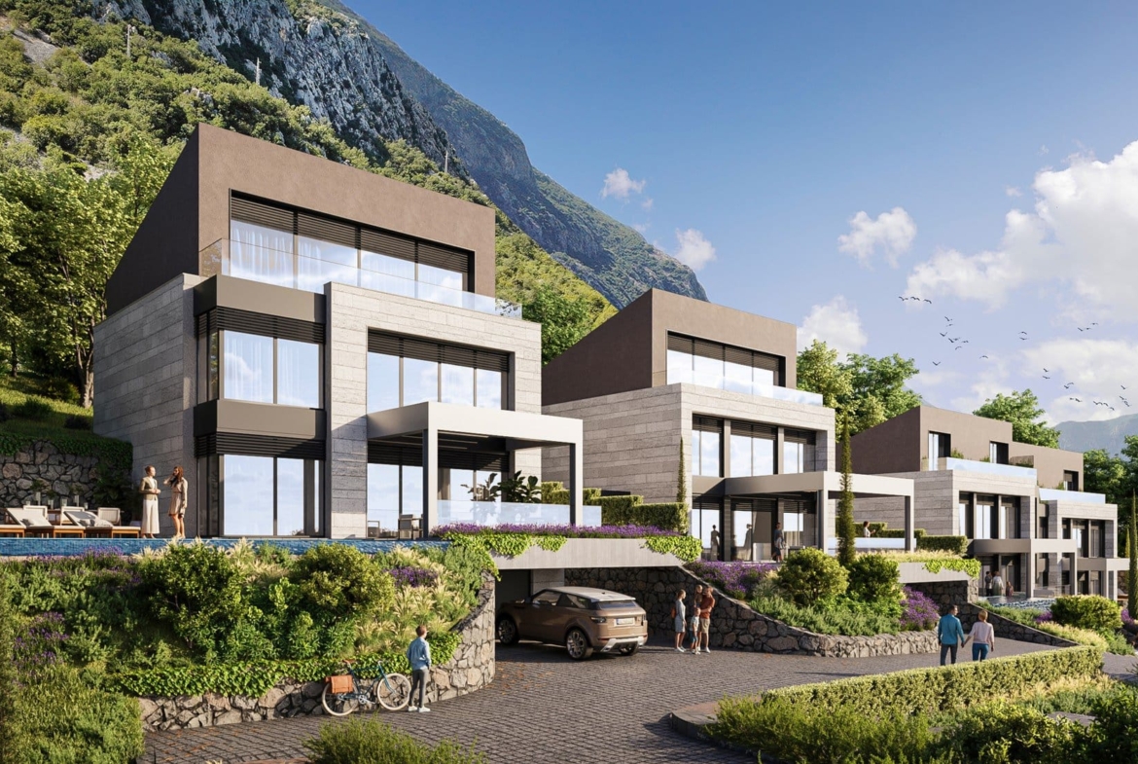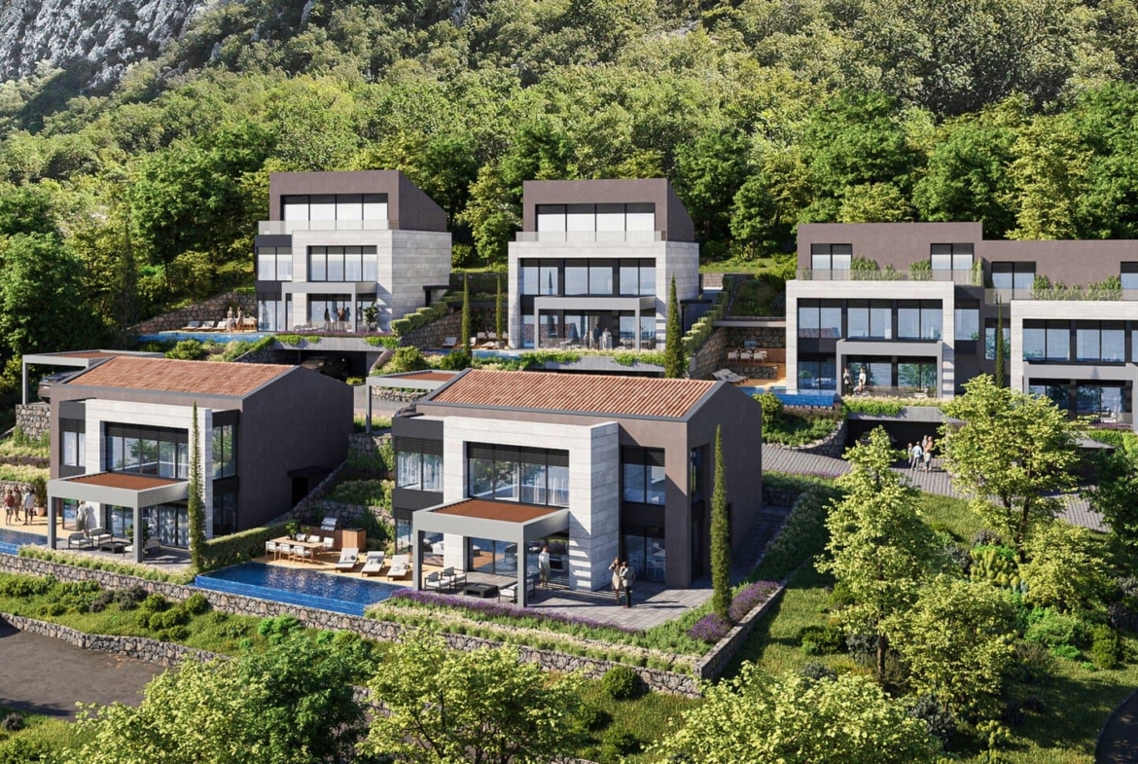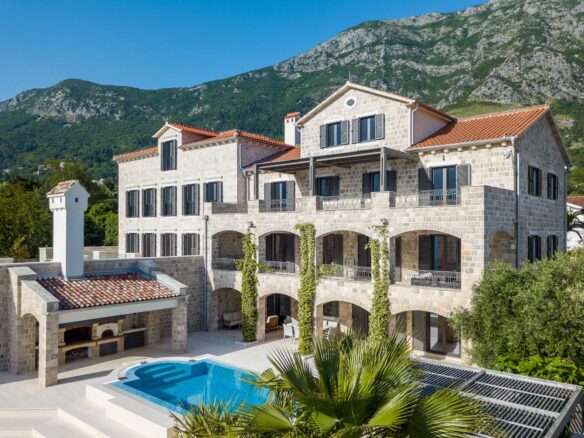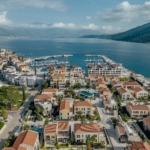Overview
- House & Villa
- 4
- 4
- 2
- 778
- 308
- 1
- Pool
Description
Area: 308 m2
Land area: 778 m2
Bedrooms: 4
Bathrooms: 4+1
Swimming pool: 24.5 m2
Garage
A contemporary semi-detached villa of 308 m2 with a swimming pool and a panoramic view of the bay, Dobrota.
Structure of the villa by levels:
Basement – garage for two vehicles and technical rooms;
Ground floor – open-plan living room with panoramic windows, dining room, kitchen, wardrobe and guest toilet;
First floor – two ensuite bedrooms with large wardrobes;
Second floor – two ensuite bedrooms with large wardrobes.
Additional features:
– Heated swimming pool with shower, surrounded by decking and a paved terrace
– Top-quality ceramics throughout the villa
– Floor heating in the bathrooms
– Italian kitchen with a worktop made of quartz or equivalent material
– Wine room, gym and laundry room (optional)
– Storage
Each of the rooms offers a panoramic view of the bay. The sea is 200 m away as the crow flies, while the Old Town is 5 km away.
The start of construction is planned for September 2024, with the anticipated completion of the works in September 2026.
A suitable installment plan is provided – up to 2 years after the handover of the villa, i.e. until September 2028.
Address
- City Kotor
- Zip/Postal Code 85310
- Area Dobrota
- Country Montenegro
Details
Updated on July 10, 2024 at 12:39 pm- Property ID: 38399
- Price: 1.150.000€
- Property Size: 308 m²
- Land Area: 778 m²
- Bedrooms: 4
- Bathrooms: 4
- Garages: 2
- Property Type: House & Villa
- Property Status: For Sale
- Pool: 1
Features
Contact Information
View ListingsSimilar Listings
Historic Palace Tripkovic, Kotor
- Price on Request
Villa Oasis
- 5.500.000€
Villa near Kotor
- 1.400.000€



