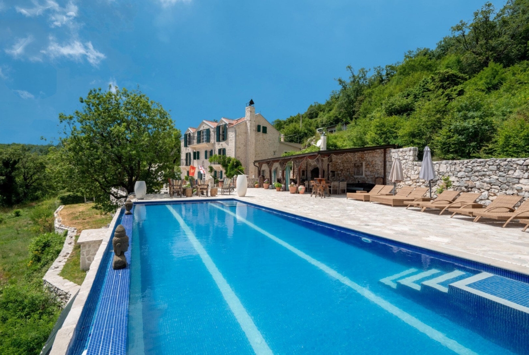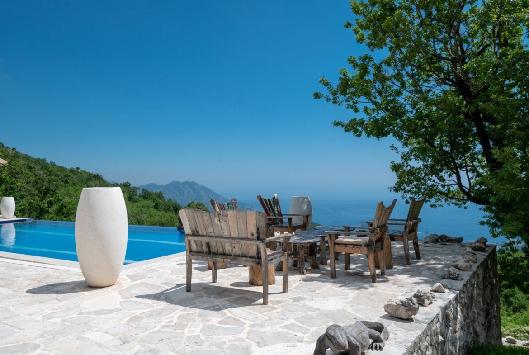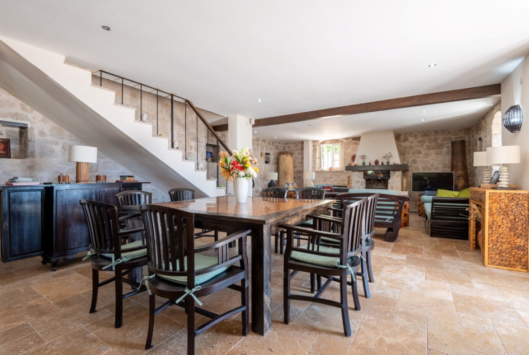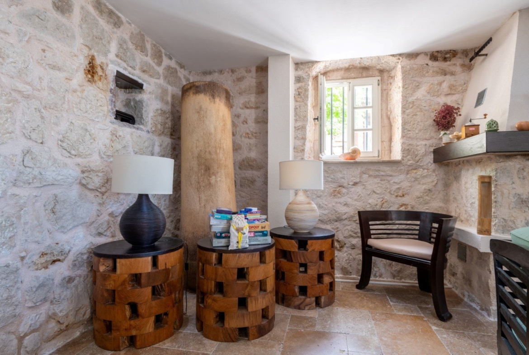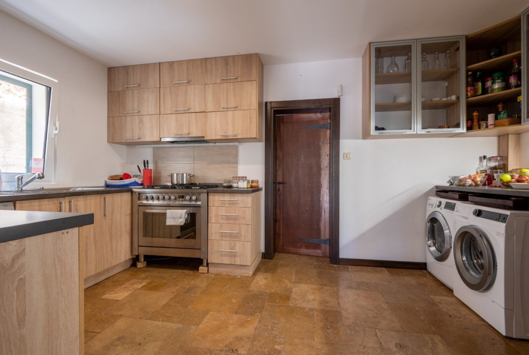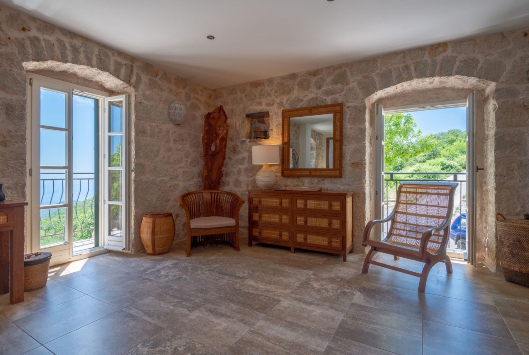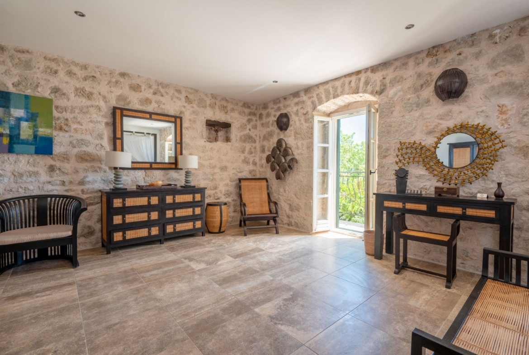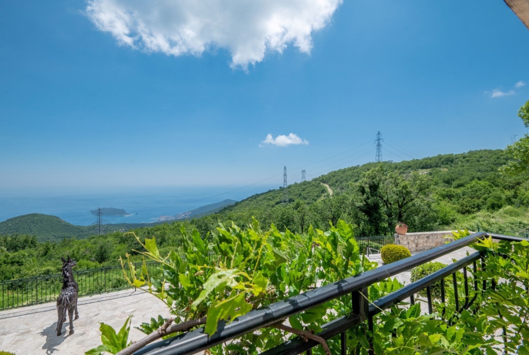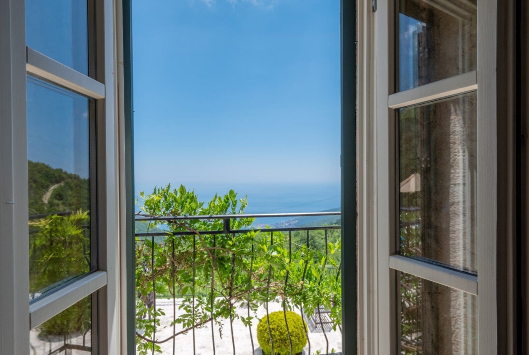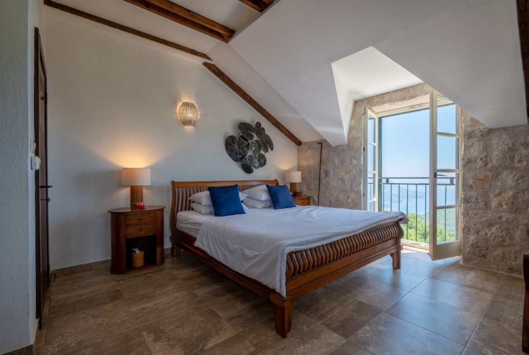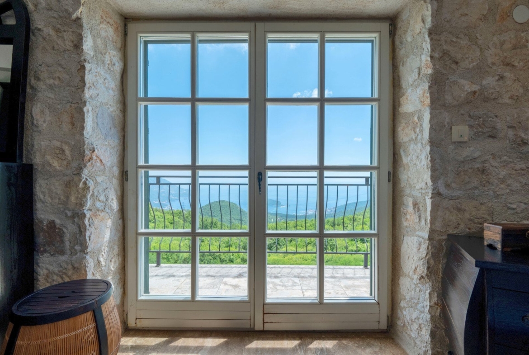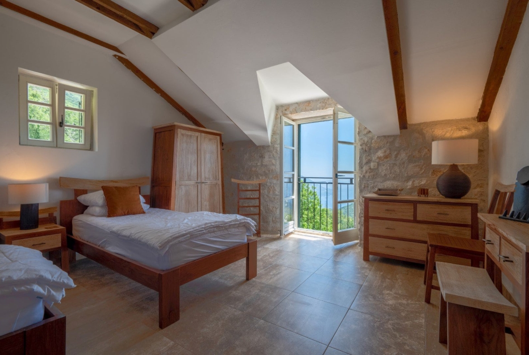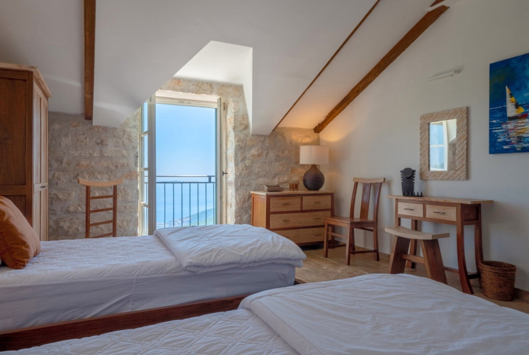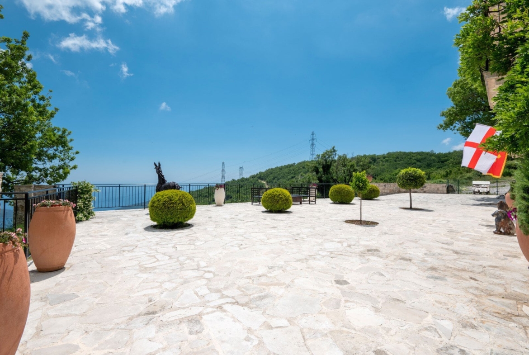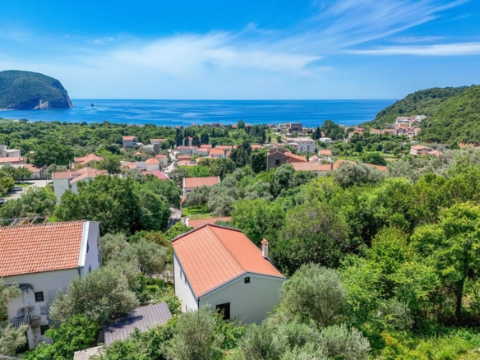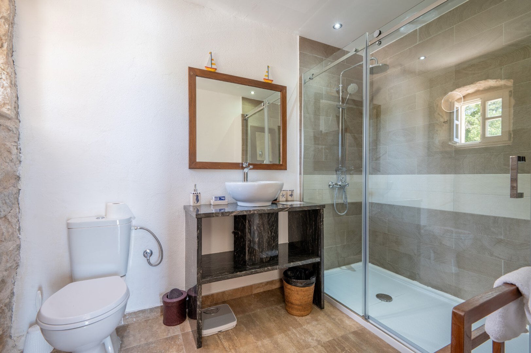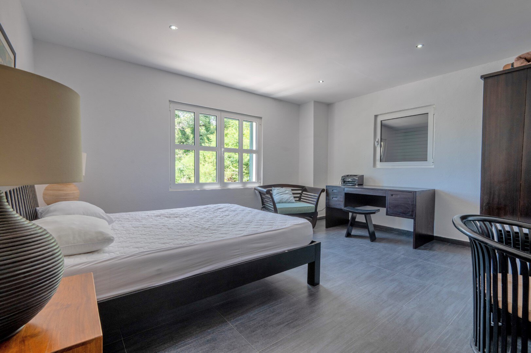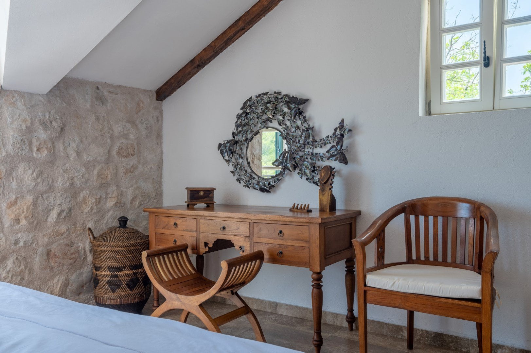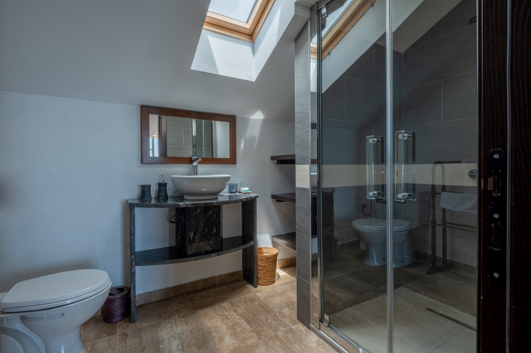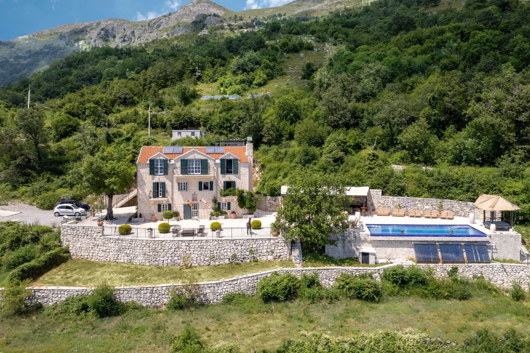Overview
- House & Villa
- 8
- 6+1
- 62960
- 472
Description
Total house area: 472m2 (main building 437m2 + auxiliary studio apartment 35m2)
Total land area: 62,960m2
Bedrooms: 8
Bathrooms: 6 + toilet
Number of floors 3 (ground floor, first floor, attic)
Distance from Budva 13km
Floor layout:
GROUND FLOOR: 168m2
(133m2 + studio apartment 35m2)
– South side: large open plan living room with dining area and kitchen
– Northside: back entrance with hallway, second living room, kitchen, pantry, toilet
1st FLOOR: 156m2
South side: 2 en suite bedrooms, 2 balconies
Northside: bedroom, separate studio apartment with bathroom, kitchen, hallway,
ATTIC: 148m2
– South side: 3 bedrooms, 2 bathrooms, balcony
– Northside: a large terrace of 66m2
Large countryside estate with a luxuriously renovated stone villa of 472m2, in Pobori village, 13km from Budva. The property occupies a total land area of 62,960m2, including the basic plot of 5000 m2 with a villa.
The villa is built on 3 floors, with functional parts oriented to the south and to the north. It contains a total of 8 bedrooms (5 with sea view), two living rooms, and 6 bathrooms with one additional guest toilet.
The yard is large, it consists of three main areas:
– open terrace with a summer kitchen, swimming pool with panoramic views of the entire Budva and the sea
– landscaped yard in front of the house and
– parking area on the driveway on the west side.
The villa is supplied with technical water from its own source, and the electricity, besides the central supply system, is additionally supplied by solar panels.
The property is for sale with the villa and complete land of 62,960 m2, but it is also possible to buy the villa separately, with the basic plot of 5,000 m2, or the land of 57,960 m2 without the villa.
Address
- City Budva
- Zip/Postal Code 85310
- Area Pobori
- Country Montenegro
Details
Updated on December 20, 2023 at 5:38 pm- Property ID: 32574
- Price: 975.000€
- Property Size: 472 m²
- Land Area: 62960 m²
- Bedrooms: 8
- Bathrooms: 6+1
- Property Type: House & Villa
- Property Status: Sold
Contact Information
View ListingsSimilar Listings
Blizikuce 4bdr Villa with panoramic sea view
- 1.250.000€
Authentic 4bdr Villa,Old Town Budva
- Price on request


