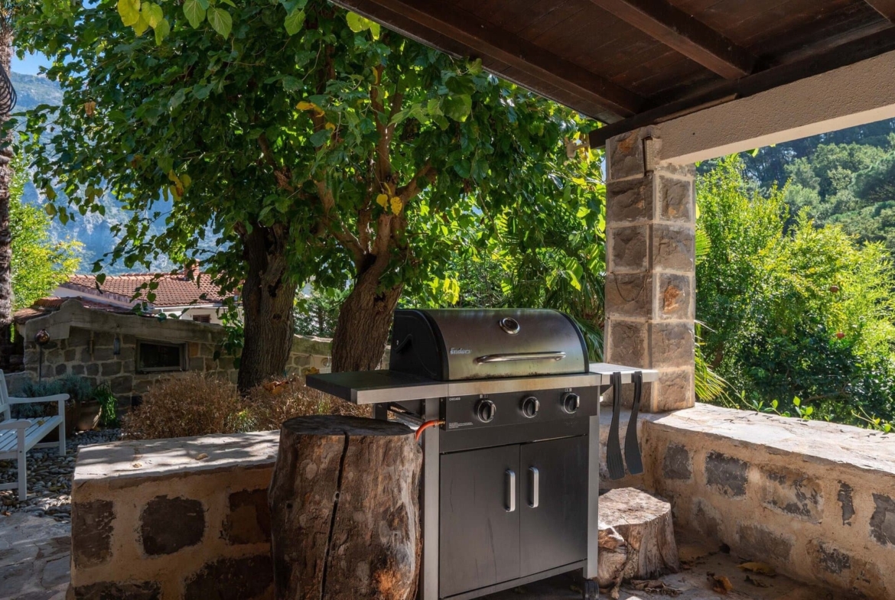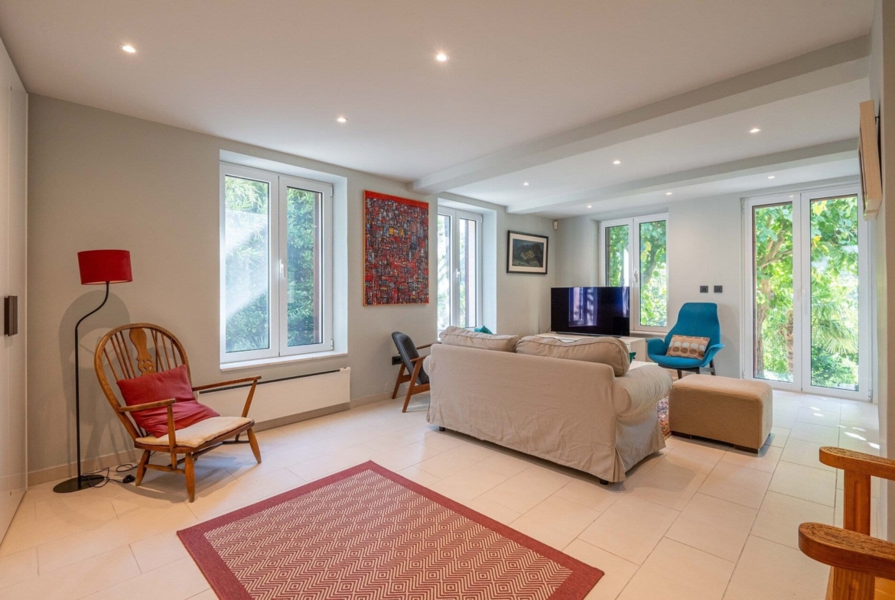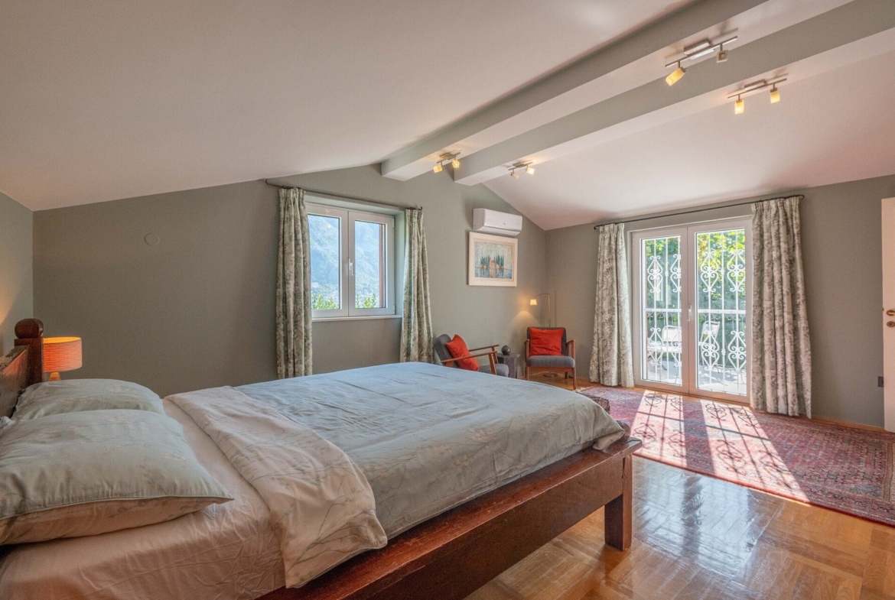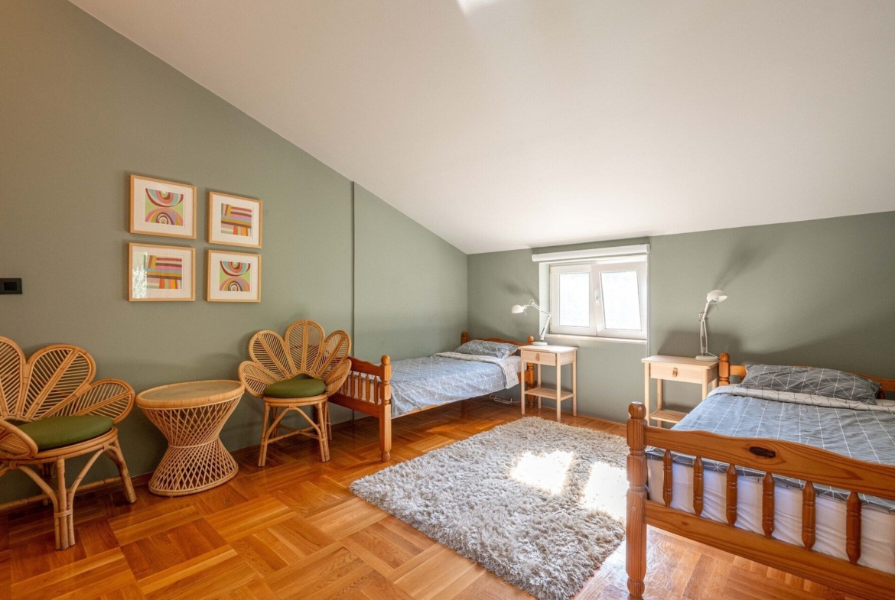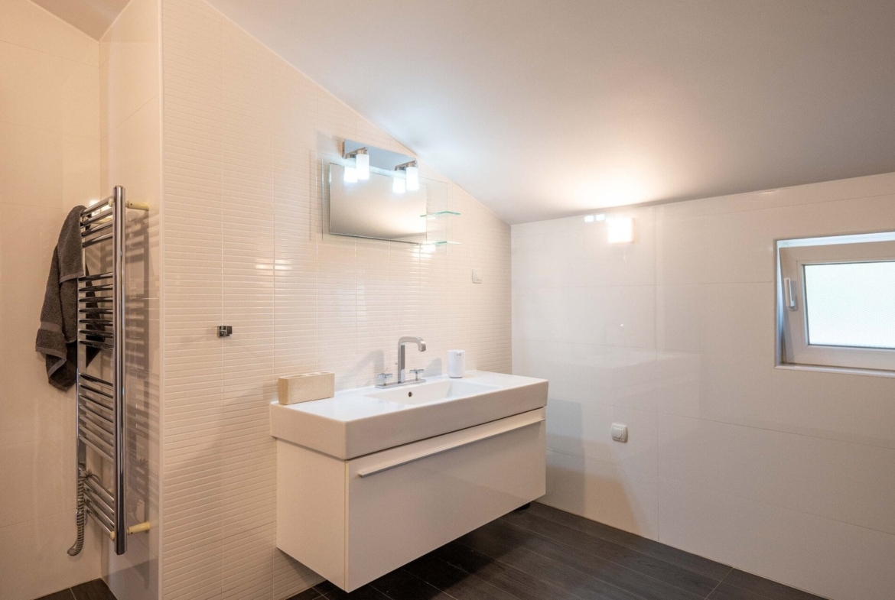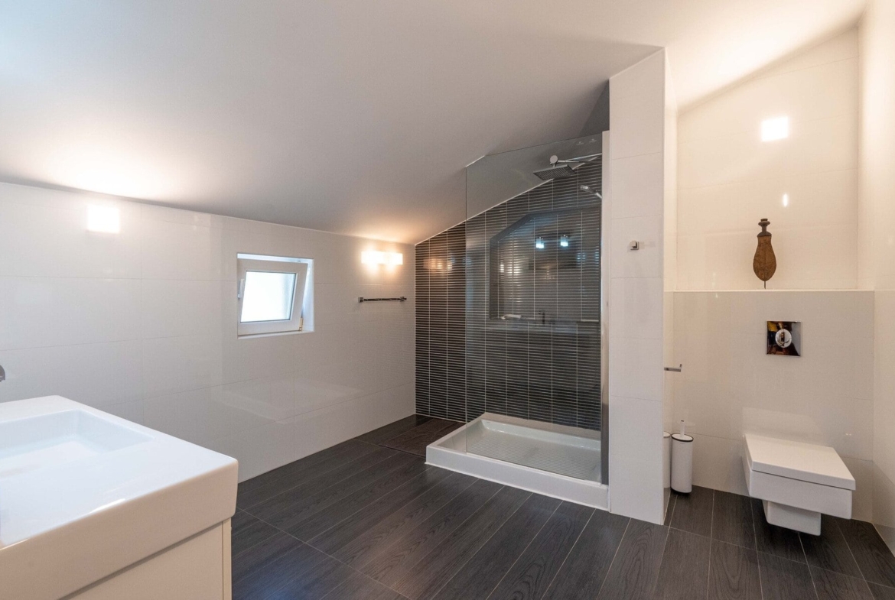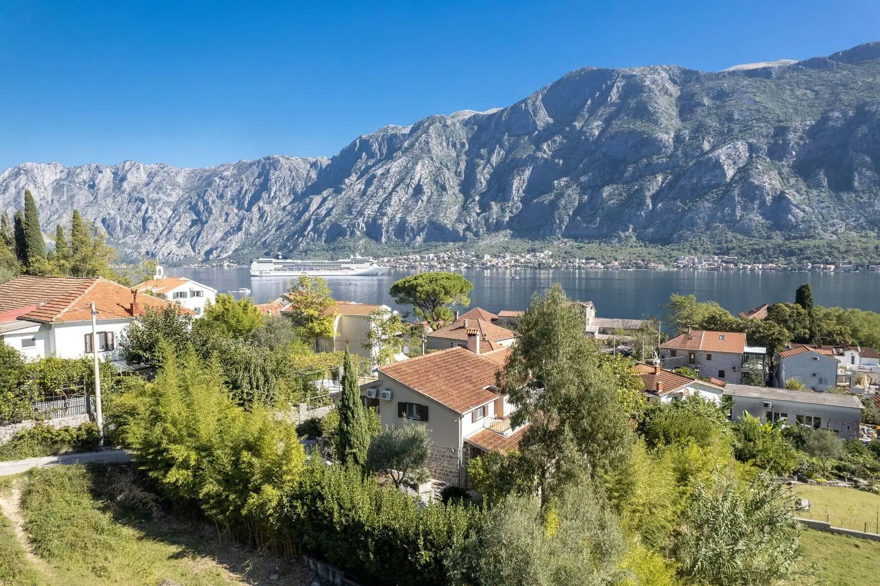Overview
- House & Villa
- 4
- 2
- 580
- 209
Description
Area: 209 m (193 m2 + 16 m2 terraces)
Auxiliary building: 23 m2
Covered patio: 32 m2
Landscaped garden and open patios: 426 m2
Total land area: 580 m2
Living rooms: 2
Bedrooms: 4
Bathrooms: 2
Parking spaces: 2
Carefully restored stone farmhouse of 209 m2 in picturesque Prcanj, Boka Bay.
The house spreads over 2 levels.
The ground floor comprises a spacious German-made Nolte kitchen with granite surfaces and a breakfast bar, a dining area with terracotta tiles and a wood-burning stove, adjacent to an airy living room equipped with underfloor heating and a double door opening to a covered patio of 32 m2 with BBQ zone, perfect for relaxation and socializing; the central hallway leads to a bedroom, bathroom, and stairs to the upper level,
The first floor consists of an open-plan family room with a floor-to-ceiling library, oak parquet floors, and access to two terraces with sea and forest views, leading to a spacious master bedroom of 25 m2 with access to a private terrace with a sea view. The level comprises another two bedrooms and a spacious modern bathroom with underfloor heating.
The house sits on a plot of 580 m2 with a total of 426 m2 of landscaped terraced garden with matured Mediterranean plants – Olive, Cypress, Bay Laurel, Lemon, Pomegranate, Fig, Mandarin, Mulberry, Eucalyptus, Palm. The fenced backyard provides 2 parking spaces and an auxiliary building of 23 m2 serving as storage.
The house is equipped with air-conditioning and heating systems, video surveillance, and motion detector alarms.
The house is located 150 m from the sea and 5 km away from the Old Town of Kotor. The nearest airport is in Tivat, 11 km away.
Address
- City Kotor
- Zip/Postal Code 85330
- Area Prčanj
- Country Montenegro
Details
Updated on October 18, 2023 at 6:16 pm- Property ID: 34693
- Price: 799.000€
- Property Size: 209 m²
- Land Area: 580 m²
- Bedrooms: 4
- Bathrooms: 2
- Property Type: House & Villa
- Property Status: For Sale
Contact Information
View ListingsSimilar Listings
Krimovica 3bdr Villa with Sea View
- 370.000€
Charming Stone House for Rent
- Price upon request
Renovated stone house in Dražin Vrt
- 520.000€
Kavac 4bdr SeaView Villa
- 735.000€




