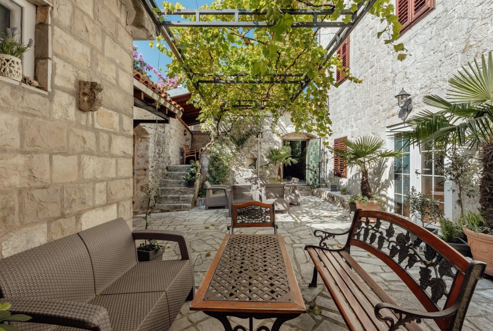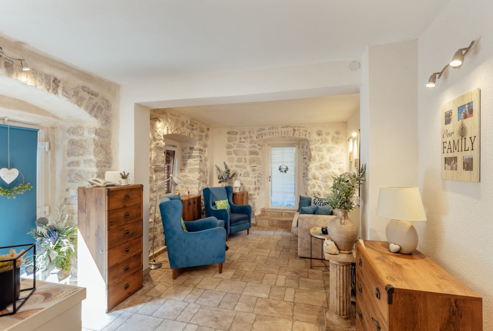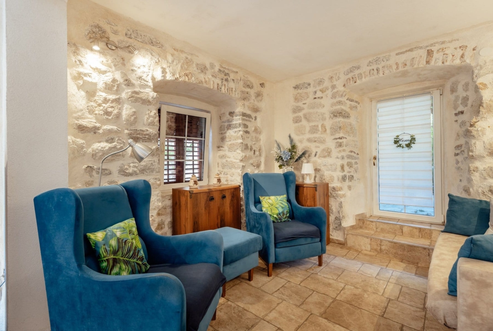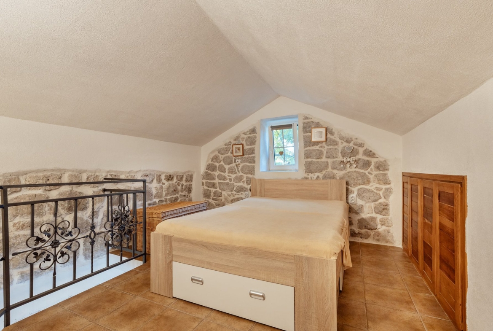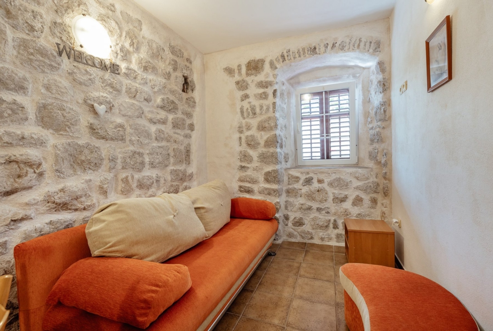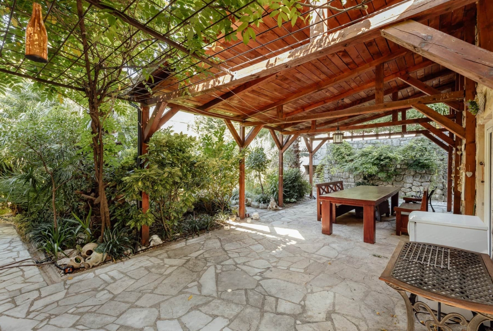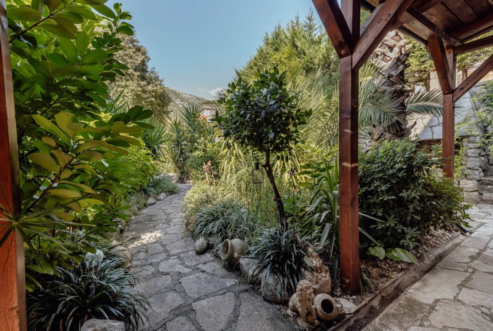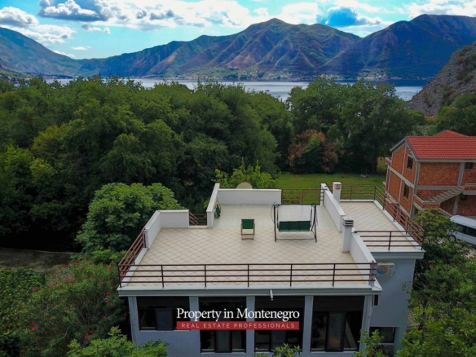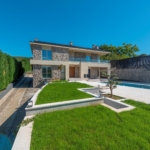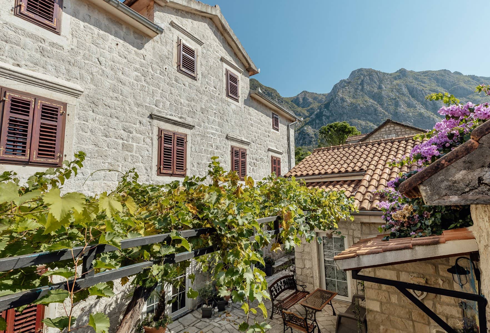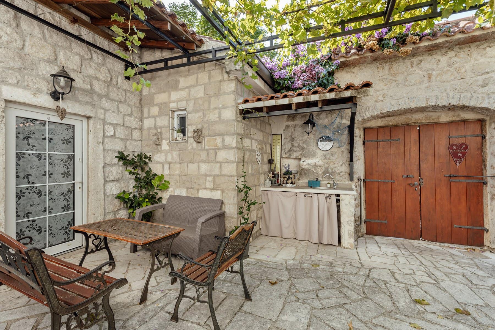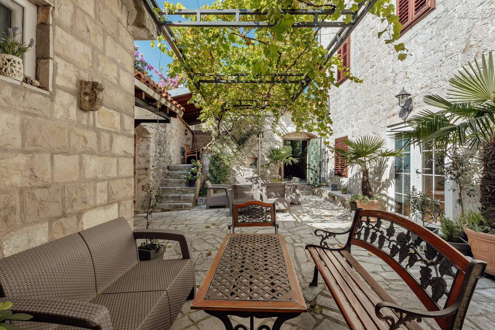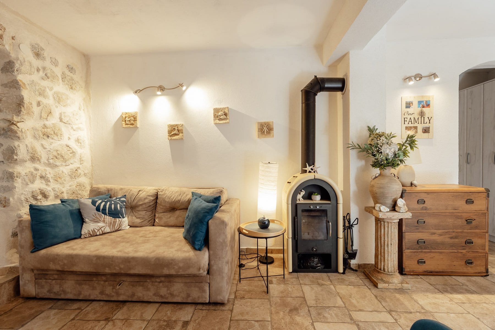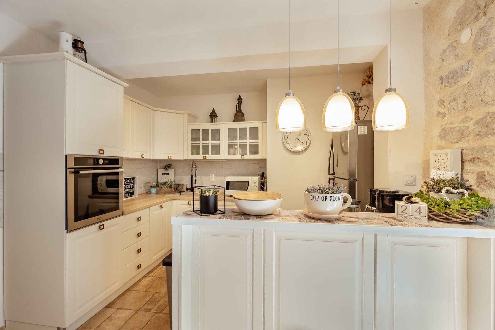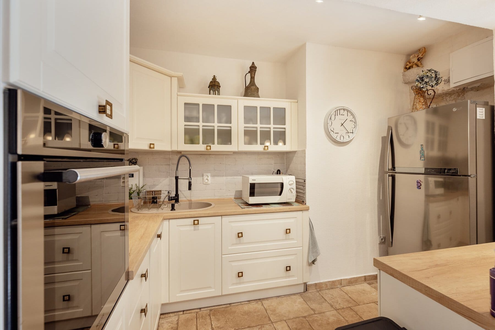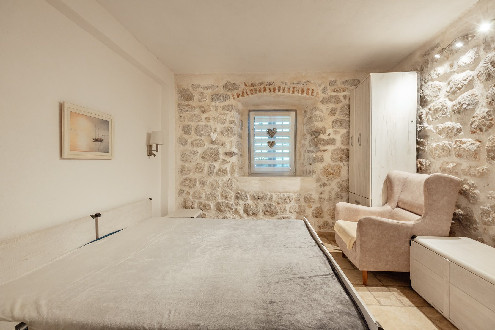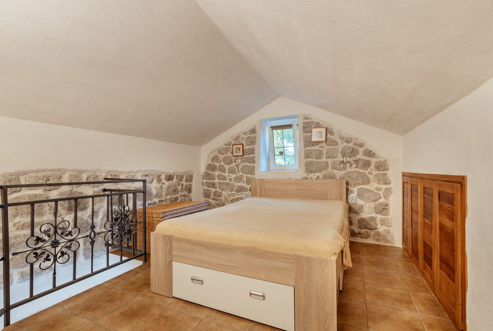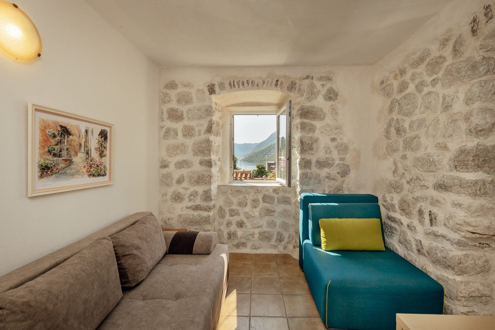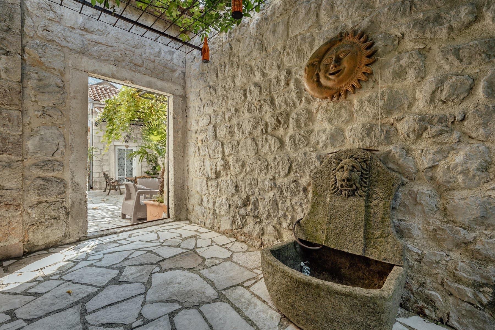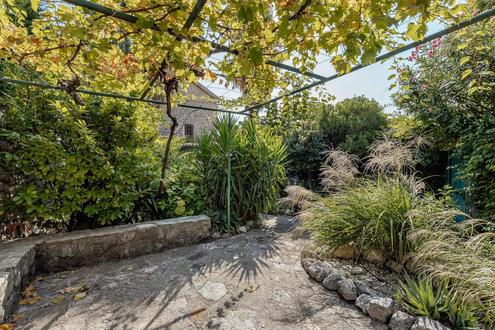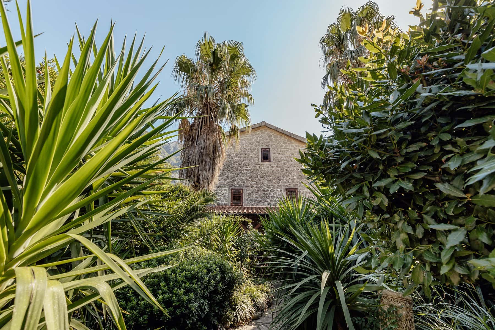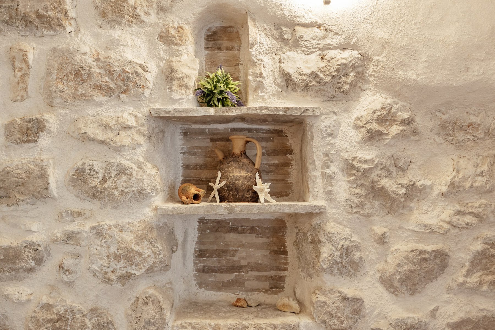Overview
- House & Villa
- 10
- 7
- 498
- 240
Description
Area of the house: 240 m2
Land area: 486 m2
Apartments: 7
Carefully renovated stone house in the heart of Risan, Kotor.
The house has cca 240 m2 of living space and consists of 7 separate apartments, 6 in the main building and 1 in the auxiliary one. There is a possibility of combining and using the house as a single unit.
On the ground floor, there is a two-bedroom apartment with a kitchen and a bathroom and a studio apartment with a kitchen and a bathroom. The two-bedroom apartment has a separate garden and backyard with beautifully landscaped greenery and space for relaxation and socializing.
There are two apartments on the first and second floors each: one- and two-bedroom, each with a bathroom and equipped kitchen.
In the auxiliary building, in the paved courtyard in front of the house, there is a seventh apartment with one bedroom on the gallery, kitchen, and bathroom.
All apartments are air-conditioned.
On a separate stone terrace, there is a 20 m3 water tank, barbecue, and space for socializing and resting.
The house was renovated from the ground up, and the installations for electricity, water, and sewage were replaced. A hydrophore has been installed. The land is completely surrounded by a stone wall.
The distance from the sea as the crow flies is 200 m, while the nearest beach and the future resort Movenpick 5* Teuta Residences are located at a distance of 400 m.
Address
- City Kotor
- Zip/Postal Code 85330
- Area Risan
- Country Montenegro
Details
Updated on October 12, 2023 at 7:48 pm- Property ID: 34560
- Price: 750.000€
- Property Size: 240 m²
- Land Area: 498 m²
- Bedrooms: 10
- Bathrooms: 7
- Property Type: House & Villa
- Property Status: For Sale
Contact Information
View ListingsSimilar Listings
Waterfront House for Sale in Perast
- 950.000€
Villa near Kotor
- 1.400.000€
Kavac 4bdr SeaView Villa
- 735.000€
Tucked between mountain and sea
- 385.000€






